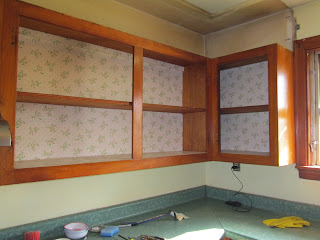And now I find out that the sealer might need to cure for 10 days.
Oh well - that gives me time to focus on the creative aspects of the job. I thought I had picked a paint color but...
It all goes back to the fantastic buy I found at Kirklands - this picture caught my eye .. for some reason I am attracted to birds lately
The original aqua I picked out doesn't match and the rest of the house is more earthy so the color scheme took another twist..
So the unveiling
The blue is called Ice Rink, the cream is called Heavy Cream and the tan is Lunch Bag - all by Martha Stewart Living. The terra cotta is a Behr but I'm not sure of the depth of color I want - it will go on the beadboard inside the cabinets. The cabinets will be heavy cream, the walls blue, and the trim is the tan.
I still haven't settled on a plan for the backsplash but I was thinking of subway tile - run vertically instead of horizontally

traditional but with a modern twist - but that is a lot of tile and since, in a moment of weakness, I agreed to do the tile, I better choose wisely!
Tomorrow will be an exciting day - we unmold the countertops! Stay tuned!













































