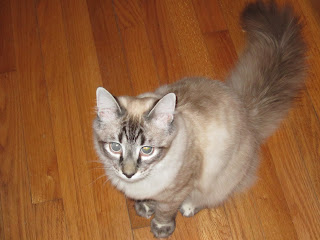We had a lot of dicussion about the floor. My priority on kitchen floors is ease of care.
Troy likes ceramic tile - but I think it is cold on your feet. Underfloor heating would solve that problem but our budget doesn't allow for it.
We saw this really nice cork at Homerama this fall
but after some research, it proved to be too expensive.
We settled on linolium tiles.
We went to the big box store and looked at the selection and chose three possibilities. We bought one of tile in each of the patterns to bring home and see how they worked - $4.00 well spent. Since we are redoing the color of the cabinets, we had some flexibility there. I did want to see how the tile looked with the woodwork and the flooring in the adjoining rooms.
Here are the choices
too light and too grey
I like this one but it doesn't look good with the adjoining floors
the winner is this one - Izzy likes it too!
The reason I chose this one is because it looks great next to the adjoining rooms and with the woodwork, works well with the my #1 pick for the paint color for the lower cabinets, has enough brown but is not too dark, hides dirt - a big plus - and adds a terra cotta color to the color palette.
The floor choice was a key piece that helped the picture solidify in my head. I am very happy with the choice and the price - .99 a square foot!



















